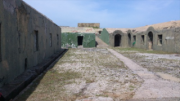aeeble
Mar Go Gold Turtle Head Gun Battery (Under renovation, not open)
The westernmost part of Ma‑gong Peninsula on the west side of Penghu Island lies just outside the southwest gate of Magong City, on the southwest side of Mà‑gōng Ao (now Ma‑gong Bay). There the Tortoise Head Mountain rises, opposite the “Snake Head” of Dà‑shān‑yǔ (formerly “Snake Head” of Feng‑gu‑wei), forming a natural barrier at the Ma‑gong Harbor entrance. Since ancient times, the West Flood (Western Harbor Battery) of Mà‑gōng Ao served as the right arm of the city, while the smoke tower and battery at Feng‑gu‑wei formed the left guard, standing in mutual confrontation. The dome‑style barracks were the main architectural form of the Golden Tortoise Head Battery, and also the characteristic feature of the Penghu fortifications.
The barracks were built with thick 110–115 cm stone walls on both sides as the wall foundations. The roof was constructed with red bricks into an arched dome; the thickness of the brick arch could not be discerned from the intact site, but it was generally a four‑layer structure. To protect the brick surface and prevent water seepage, a layer of tripartite soil was applied on top, forming a rounded, convex‑shaped roof. The outermost layer was a thick coating of asphalt to provide protection. Due to long‑term use, the surface inevitably cracked, so an additional asphalt waterproof layer was laid, followed by a layer of cement‑sand slurry as the outermost protective layer. For concealed structural requirements, a thick oil‑based paint (deep green on the exterior) was applied—this became the standard practice for this battery.
The outer walls, doorways, and window edges were usually painted deep green with oil‑based paint, while the interior walls were painted white to give a brighter, more open feel. Currently, each barrack is partitioned into spaces of varying sizes. The longest barrack on the southeast side (Block U) is used as the commander's office, armory, officer’s room, instructor’s office, and main barracks. The shortest barrack on the northwest side (Block Y) serves as a break room, sergeant’s quarters, and a carrier station. The barrack facing the sea (Block V) is used as the deputy commander’s office, platoon leader’s office, material storage, administrative office, and paint storage.
Although these interior spaces are still in relatively good condition, the wooden doors and windows have often been altered and fitted with gauze screens. Walls are cluttered with electrical conduits and lighting fixtures, so they require cleaning or restoration to their original appearance. The most severe issue currently is the roof: the outer layer has cracked badly, and the protective layer has begun to slough off. It must be carefully excavated and repaired from the waterproof layer, and the disorganized piping should be addressed during restoration. In addition, the roof’s vent opening still has a simple iron cover; it should be replaced with a hollow brick and, when treating the roof, also replaced with a copper cover to prevent corrosion. If the environment permits, the original internal partitions should be investigated and schematics drawn to prevent future alterations from burying the historical features.
Images
Ratings
Related Lists


Comments