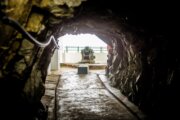aeeble
(土反)里古厝
886-886-836-56534
47號(旅客遊客服務中心)
Banshili Historic House, located at Banshili Scenic Management Station, was originally built when the descendants of the 10th son of King of Min, Wang Shen-k'uo, named Yen-hsi, relocated to Banshili Village during the Tongzhi era of the Qing Dynasty. During the military-controlled period, the house was confiscated and used as garrison premises. After the withdrawal of the ROC National Army, the Matsu National Scenic Area Administration (MNSEA) has been responsible for its restoration. The materials were all sourced from Mainland China and constructed in the traditional architectural style of the Fujian Eastern region.
The architectural craftsmanship is meticulously refined, with the internal beams and carvings exhibiting extreme delicacy and intricacy. Moreover, the central courtyard and the horse-shoe shaped side door walls clearly indicate that this was an affluent family’s residence, possessing considerable conservation value. Although some parts of the interior beams have collapsed or sustained damages, the external walls remain intact, with various significant wooden walls and carved beams preserving their excellent condition. Under repeated advocacy from the local villagers, the Banshili Historic House was officially incorporated into the MNSEA's village preservation and restoration project in the 97th year of the Republic of China (2008). The government will fund the restoration, and upon completion, the MNSEA will have a 20-year usage right for this historic house. It will integrate with the existing visitor service center to accommodate more retail shops and exhibition spaces. The renovated Banshili Historic House not only regains its renovated vitality but also enhances Banshili's tourism resources.
画像
評価
関連リスト
コメント







